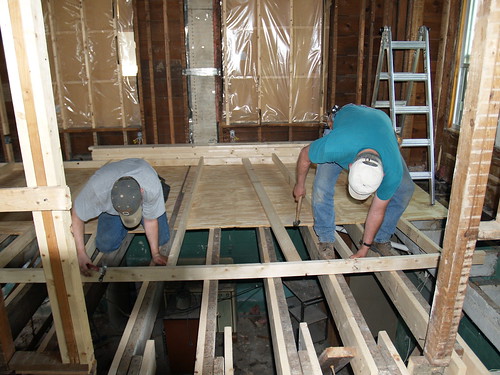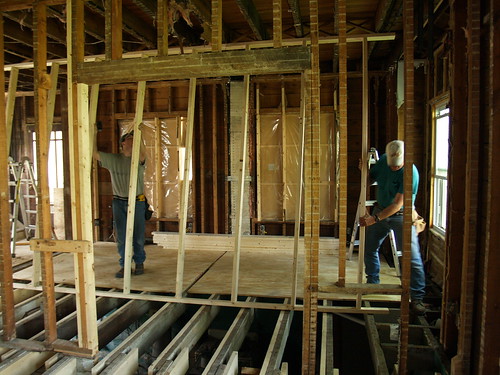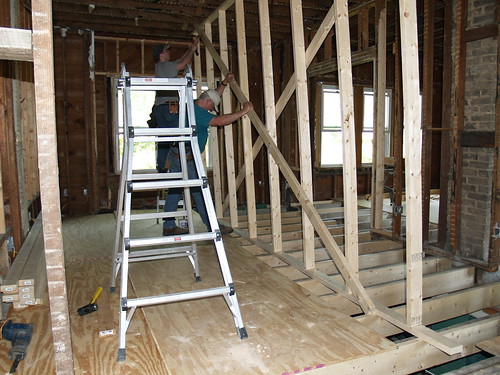The basic premise of this whole process is that you've got to hold up your damn house. It's a pretty simple concept. So, if you're going to be taking out the wall that's currently holding it up, you'd better have something else in place before that support goes away. So, you build a temporary wall.

Don and his dad put the studs on their temporary wall 24 inches apart rather than the standard 12 inches apart because a) it's temporary and b) we all have big butts. Once it was built, we had an old-fashioned barnraising!

You'll notice that they installed the temporary wall about five feet away from the wall slated for removal, to give themselves space to work but also make sure that the weight of the house is still being distributed fairly evenly.
Once they had banged the temporary wall into place, making sure that it was square, they dropped a few duplex nails into it for security's sake (believe me, that thing is wedged in so tightly that it's not going anywhere). Finally, they installed diagonal crossbars for added support.

And at last, it was time for demolition of the old wall. As you can see, Don was quite pleased.


5 comments:
I thought you had to have a temporary stud wall on either side of the bearing wall to support the weight evenly. That's what we did in our old house. It's a little terrifying when you kick out the final stud of the original wall and let the temporaries bear the weight of the house.
Whoa! Are these guys for hire?
QNW: Don's dad said that in this case they didn't need to. I believe it's because the joists above change direction just after the wall they took out, and are being held up by something else.
AH: Not until my damn house is done. ;)
quietnightwing...yes normally you do...but as Jamaila said we do not in this case. The rafters change direction at the wall we are rebuilding, on the otherside the rafters run the same way as the wall.
I have to do this soon. As in, I should probably be working on it now, but instead I am catching up on houseblogs I've missed the past couple of busy work weeks.
I know _how_ to do it, I just need a little push. Maybe your post will do the trick.
thx
Post a Comment