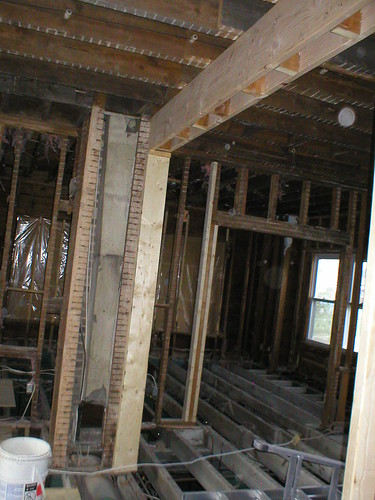Anyway, so when we first pulled down the plaster in the dining room and family room, last May, we were surprised and a little dismayed to find that our handy little tip didn't work. See, the floor joists on the first floor run in the complete opposite direction of the floor joists on the second floor. Which is not supposed to happen. I mean, it's not like a horrible disaster which might cause the house to come crashing down around our ears or anything, but it's not really normal, either. And of course it made it awfully confusing trying to figure out which walls were load bearing.
As it turns out, all of the walls in the dining room are load bearing. So it didn't really matter anyway.
Anyway, now that the floors and ceilings and walls and stuff are all gone, I thought I'd try to get a photo of this little architectural phenomenon for you.

Somewhere to the left of the photo frame, the floor joists on the first floor actually somehow change direction. Like it's okay to do that or something. Not okay, floor! Not okay!

3 comments:
It's not all that uncommon to change directions from floor to floor or even within a floor. The reason is quite simple. The most efficient framing can be realized when the direction of joists takes into account floor openings such as stairs, chimneys, etc.
I'm actually a structural engineer and you'd be amazed at how often folks don't take the time to get a qualified opinion before taking down walls. You did the right thing and now you understand that there is no simple answer.
You should check out my blogroll sometime you might find it of interest to you. http://homeimprovementblogroll.blogspot.com
Happy Easter/Giant Bunny Day!
Great blog as for me. It would be great to read more about that theme. Thanks for sharing that information.
The only thing that blog miss is such photo like on california escorts :)
Sexy Lady
Blonde Escorts UK
Post a Comment