skip to main |
skip to right sidebar
skip to left sidebar
The question: What is this plant?

It's growing everywhere (more about the disgusting jungle which our backyard has become tomorrow), and we don't know what it is, although I'm sure someone does. My mother the plant nerd insisted that I take a picture so that she could look it up when she got home (she should be on her way home from the airport right now!). So here it is. Alien plant.
It doesn't really matter what it turns out to be, when you get right down to it. It could turn out to be the cure for cancer and we'd still be tearing it all out of our backyard.
Okay, maybe if it's really the cure for cancer we'll, like, replant it. Towards the back.
So my mother is convinced that our house is a California Bungalow.
What do you think, Internet?
I'm sure my mom will have a great deal more to say about the house when she visits this weekend and sees that I've been running barefoot through the construction zone that is the center of the house. Not to mention the jungle that the yard has become -- I anticipate at least three offers of gardening help by the time she is halfway up the driveway.
Anyway. While my mom and I are off eating a fabulous brunch at Turf Valley, I'd like to know everyone's opinion about the Great Architecture Debate. Comment away!
I talk about my house a lot. Are you surprised? I didn’t think you would be. Anyway, one of the questions I get asked very early in most house-related conversations is “What kind of house is it?” And I flounder, embarrassingly. Because I know next to nothing about architecture – although I can always recognize a Tudor house (probably because I read too many fairy tales and go to too many Renaissance Faires).
So, I mutter unconvincingly that our house is a mutt – a mongrel house, like an American Shorthair cat or something, a breed that only exists so people would have something to call stripey farm cats. And yes, by the way, my cat is one. Just like my house.
I brought up the issue to Don, and he looked at me like I was an idiot. “It’s a cape cod,” he said witheringly.
“It is? How do you know?” I asked, in awe of his house-identifying skills.
There was a pause. “It just is,” he said. “It’s got, you know, an angled roof and the windows…” He trailed off, and then went back to playing online poker as if the matter were settled. Clearly, I was on my own.
First I checked the Maryland Department of Assessments and Taxation’s Real Property Search database to see if our tax assessment listed the type of house. It didn’t. Square footage, property size, ownership records, year of construction, ownership type and various other things, but not architectural style. So. Time for learning.
Wikipedia (my favorite resource -- it totally got me through my senior year of college) offers a list of house types with links to their corresponding articles. They also have a list of ‘house styles’ which is pretty much the same thing but a little longer and without any definitions, just links. This photo directory is a little more helpful, though it doesn’t have as great a selection. About.com’s index is useful, too. So, a quick primer later, I’m a lot more familiar with most of the standard architectural styles now, and I’m ready to ponder my own house.
The end result? I’m still not sure. It’s too tall to be a bungalow, too short to be an American foursquare, has too many sticky-outy bits to be a cape cod and not enough to be a colonial. Whatever it is, though, it’s in good company: almost every house of a certain age here on the southwest side of Baltimore looks exactly the same. I guess they’re all mutts.

I'm pretty sure we're jinxed.It seems that almost everyone we've worked with on house-related things has something bad happen to them. We just got word of the latest one, a contractor we've been talking to about the wall work whose wife suddenly developed a severe medical problem.Our loan officer broke his leg while working on our loan, our insurance agent has succumbed to a series of disasters worthy of a Warner Brothers cartoon, another contractor had a serious family emergency, and we are pretty sure that the realtor we tried to use before Kenneth actually died.No, seriously. We never heard from her again.So, you know. Work with us at your own risk.
The last thing the menfolk did on demo day was to rip out the carpet in the old dining room. They left the foam pad there, but Don's dad did a little excavating in the threshold of the no-longer-there doorway and we discovered what we were in for.
There are no fewer than six layers of flooring on that floor, including but not limited to: hideously ugly linoleum; fake hardwood linoleum; some kind of vinyl tile; and very thin green carpet tiles. You can see most of them in this sort of cross-section:
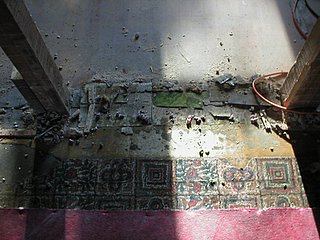 Underneath it all, though, we knew there was hardwood. You can actually see a little of it in the picture above, in the top left corner. Above the cross-section is the other room, where the hardwood had never been covered up (except by dust from the demolition, that is!).
Underneath it all, though, we knew there was hardwood. You can actually see a little of it in the picture above, in the top left corner. Above the cross-section is the other room, where the hardwood had never been covered up (except by dust from the demolition, that is!).
So one day last week, I took a break from what I was doing and did some scraping. The end result? A pleasant surprise. The vinyl came up in great swathes with very little prodding, and underneath was the original hardwood floor, in great condition. Structurally speaking, anyway.
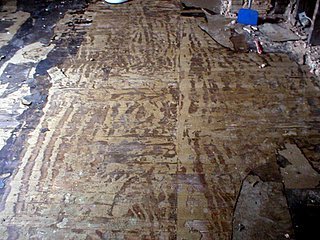 There's still a lot of adhesive from the lineoleum stuck to the wood, but we're pretty sure that with some scraping and sanding, it'll come off. The wood itself is fine; no warping or twisting, no giant holes or anything. Provided we can get rid of the adhesive, it'll look like new. Refinishing is a lot less expensive than replacing, so I'm pleased about this development. From what I can see, it looks like the hardwood extends at least out into the front hallway. I don't know about the living room yet, but I'm inclined to think that it's there, too.
There's still a lot of adhesive from the lineoleum stuck to the wood, but we're pretty sure that with some scraping and sanding, it'll come off. The wood itself is fine; no warping or twisting, no giant holes or anything. Provided we can get rid of the adhesive, it'll look like new. Refinishing is a lot less expensive than replacing, so I'm pleased about this development. From what I can see, it looks like the hardwood extends at least out into the front hallway. I don't know about the living room yet, but I'm inclined to think that it's there, too.
Maybe it's not exactly spelunking, but it does feel like we've found hidden treasure!
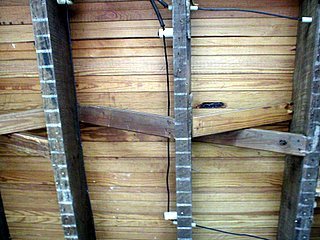 Cross bracing, or bridging, is when you put two pieces of wood in an X in between your floor joists. It prevents the joists from twisting and stiffens the floor above. Most older homes have extensive cross bracing, as does ours. Modern home building legislation does not require it, unless the joists are a certain length and width.
Cross bracing, or bridging, is when you put two pieces of wood in an X in between your floor joists. It prevents the joists from twisting and stiffens the floor above. Most older homes have extensive cross bracing, as does ours. Modern home building legislation does not require it, unless the joists are a certain length and width.
A more common sight is solid blocking; this is when you just stick one piece of wood in there, perpendicular to the joints and connecting them in a sort of H. It's effective enough; cross bracing is sort of the ultimate solution, where solid blocking just does the job. When you've got wires in your ceiling, though, you need cross bracing. And, as most of the housebloggers can tell you, in a lot of old houses there are wires everywhere.
If you look at the photo above, you'll note that there is no subfloor in the floor above. That's actually the hardwood floor of the room above the dining room (which is, if you're curious, the temporary office, where I'm typing this right now). It's in great condition, with no warping or twisting, in no small part due to that cross bracing.
Yes, I was gone. I'm sorry. I'm a terrible blogger. But you'd much rather see pictures of the demolition than hear me beg for your forgiveness, right?
Right.
The first thing we did was to build a chute that would take the debris from the window to the dumpster. Don and I actually built this on Friday night, and then he and his dad took out the window and installed it when work began on Saturday morning. It's just plywood and two-by-fours, nothing special. We clamped a bit of leftover wood to the bottom of it to keep it from sliding into the dumpster. It wasn't perfect, but it was a great deal better than nothing -- even if we did keep having to send people outside to climb on top of the (extremely hot) dumpster and clear out the piles that kept massing up at the end of it.
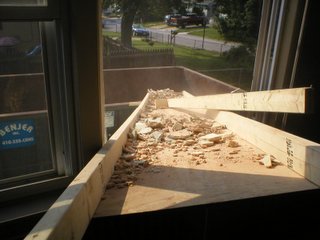 Don's dad arrived bright and early. When Don first asked him to come and help, a few days before, we'd mentioned that we thought we'd start around ten, maybe eleven, you know, whenever people felt like showing up to help. My father-in-law gave his son a flat stare, and announced that he'd be there at eight -- and he'd start working whether or not we were up and ready. So, eight it was. This photo was taken at about 8:30. Don's dad was instructing us on the best way to take things down, after demonstrating on the entire first wall while we were still eating our breakfast donuts. We learned a lot.
Don's dad arrived bright and early. When Don first asked him to come and help, a few days before, we'd mentioned that we thought we'd start around ten, maybe eleven, you know, whenever people felt like showing up to help. My father-in-law gave his son a flat stare, and announced that he'd be there at eight -- and he'd start working whether or not we were up and ready. So, eight it was. This photo was taken at about 8:30. Don's dad was instructing us on the best way to take things down, after demonstrating on the entire first wall while we were still eating our breakfast donuts. We learned a lot.
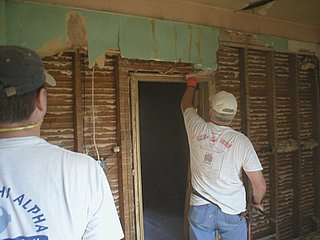 Once the walls were mostly down, we started in on the ceiling. By we I mean they. I didn't do much of anything once I stepped on the second nail. Here's Don and his dad taking down the ceiling in the old dining room. It was like father-son bonding! So cute.
Once the walls were mostly down, we started in on the ceiling. By we I mean they. I didn't do much of anything once I stepped on the second nail. Here's Don and his dad taking down the ceiling in the old dining room. It was like father-son bonding! So cute.
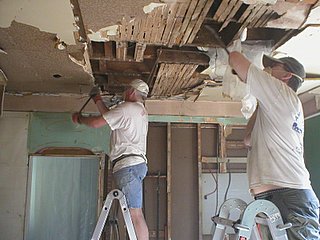 We took it one room at a time. Once the dining room was done -- or at least done to a certain degree of doneness -- they started in on the office. Here, if you look carefully, you can see almost the whole family: Don's dad is in the corner, picking stuff up. Mr. Bob, Don's aunt's fiance, is on a ladder, hacking away at the ceiling. And Don's sister's boyfriend Devin is in the middle, shoveling up debri. Don and his sister were both around, too, although you can't see them in the picture (incidentally, Don's sister the varsity cheerleader took a great deal of delight in hammering holes in the walls, although she complained that she was, heaven forbid, sweating).
We took it one room at a time. Once the dining room was done -- or at least done to a certain degree of doneness -- they started in on the office. Here, if you look carefully, you can see almost the whole family: Don's dad is in the corner, picking stuff up. Mr. Bob, Don's aunt's fiance, is on a ladder, hacking away at the ceiling. And Don's sister's boyfriend Devin is in the middle, shoveling up debri. Don and his sister were both around, too, although you can't see them in the picture (incidentally, Don's sister the varsity cheerleader took a great deal of delight in hammering holes in the walls, although she complained that she was, heaven forbid, sweating).
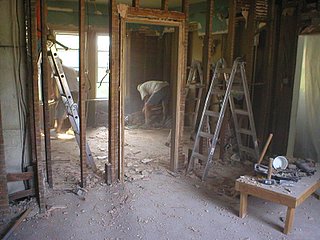 Having a big group of family come around to help with something like this was really a satisfying experience. This house is going to be (in theory) the sort of place where family gathers, so it was exciting to have family here to work on it. My mom was really disappointed that she couldn't come and help (although the notion of my mother wielding a sledgehammer mysteriously sent Don into paroxysms of laughter), and my dad keeps offering advice. Not to worry. We'll put them to work.
Having a big group of family come around to help with something like this was really a satisfying experience. This house is going to be (in theory) the sort of place where family gathers, so it was exciting to have family here to work on it. My mom was really disappointed that she couldn't come and help (although the notion of my mother wielding a sledgehammer mysteriously sent Don into paroxysms of laughter), and my dad keeps offering advice. Not to worry. We'll put them to work.









